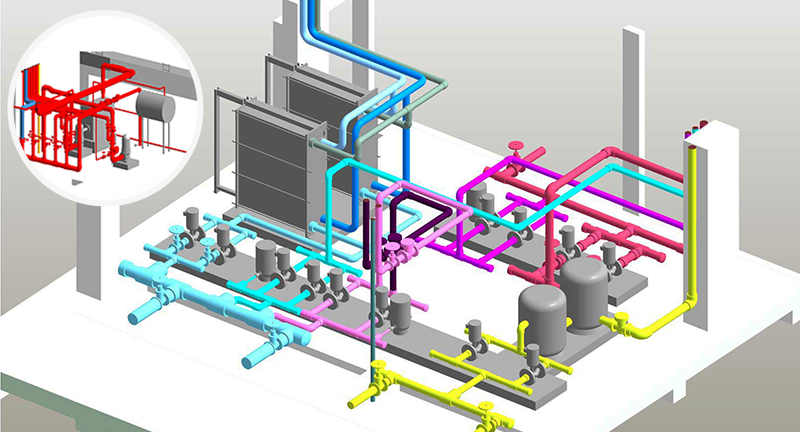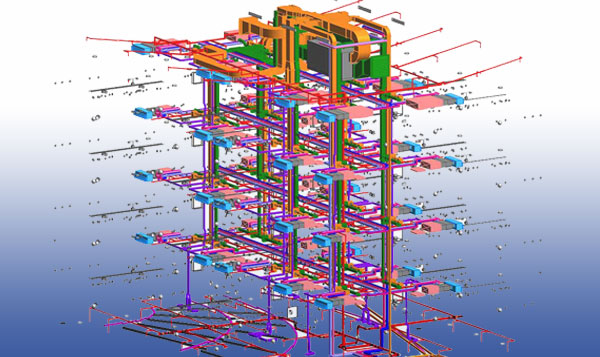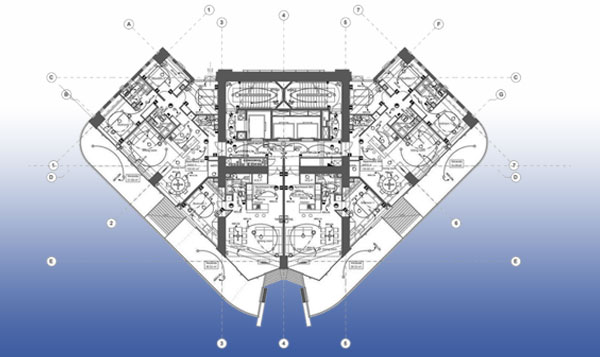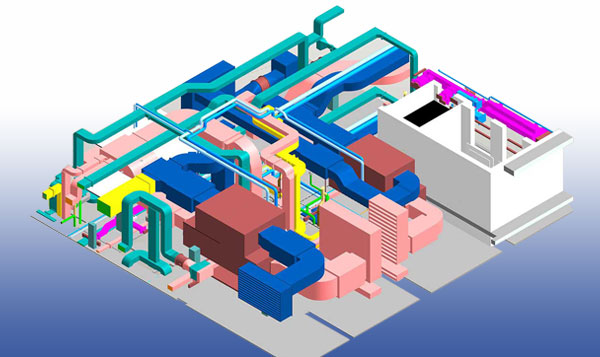 Structural
Structural
 Architectural
Architectural
 CIVIL Eng
CIVIL Eng
 HVAC Eng
HVAC Eng
 Electrical
Electrical
 Plumbing Piping
Plumbing Piping
 Urban Planning
Urban Planning
 Estimate and Tendering
Estimate and Tendering
 Project Management
Project Management


























