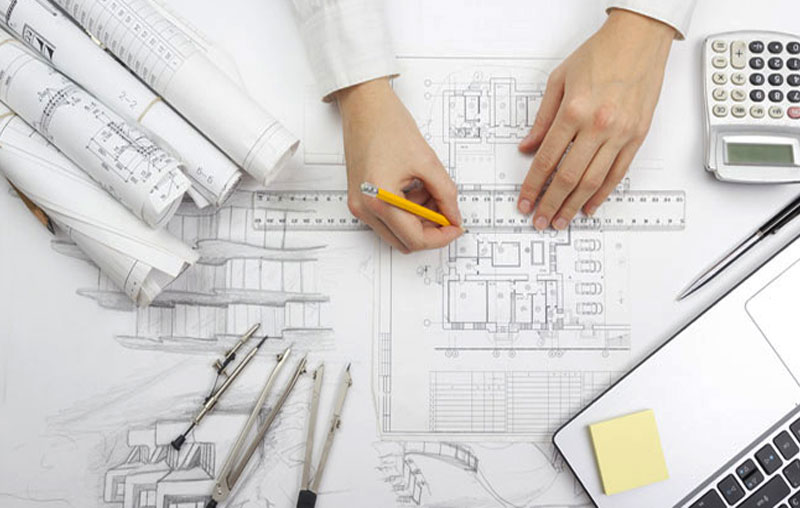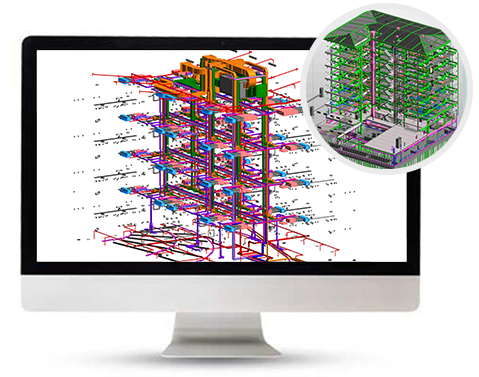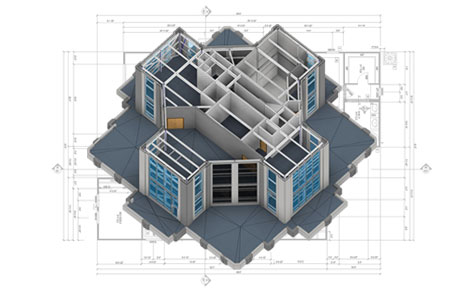Architectural Construction Documentation
We deliver architectural construction documentation for floor plans, site drawings, and concept design drawings as per clients’ requirements. Architectural Construction Documents are of great help in visualizing an accurate portrayal of the entire building, including the construction techniques and materials used.
We create Architectural Construction Documentation illustrating every technical aspect of :
- Architectural Site and Floor Plan
- Architectural details and door and window schedule sheets
- Building and wall section documentation
- Roof Plan, Landscape documentation
- Interior Elevation
- Architecture general notes






























