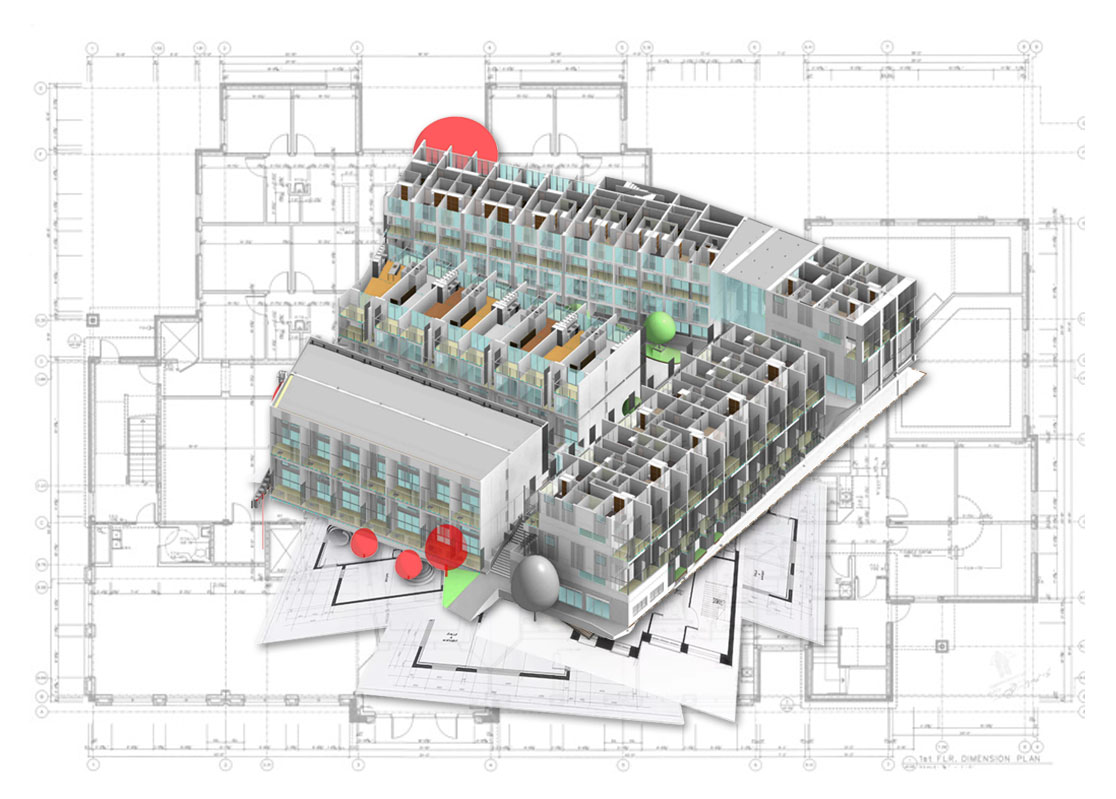The final document of Detailed As-Built Drawings comprises :
- Accurate dimensions and changes in design layout
- Issues identified and recommendations given
- Materials used and placement of utility or infrastructure
- Size, location, and details of doors, windows, and plumbing design
- Project closure and handover documentation
- Layout and specifications of property elements
- Keeping a record of useful resources at every stage of the structure’s development
- Information about leasing, regulations, and endorsements
 Structural
Structural
 Architectural
Architectural
 CIVIL Eng
CIVIL Eng
 HVAC Eng
HVAC Eng
 Electrical
Electrical
 Plumbing Piping
Plumbing Piping
 Urban Planning
Urban Planning
 Estimate and Tendering
Estimate and Tendering
 Project Management
Project Management


























