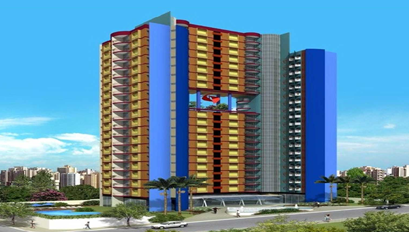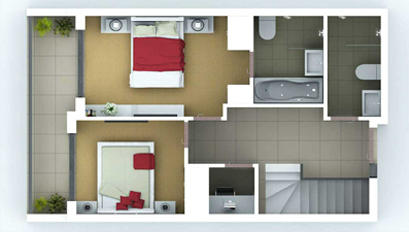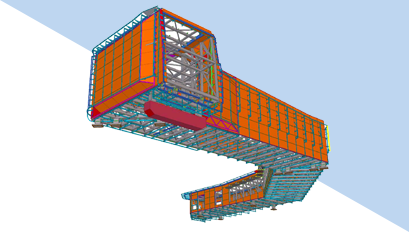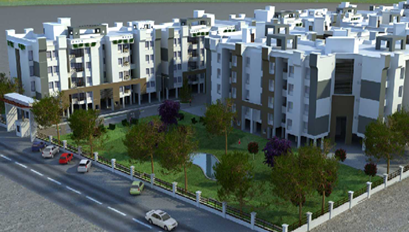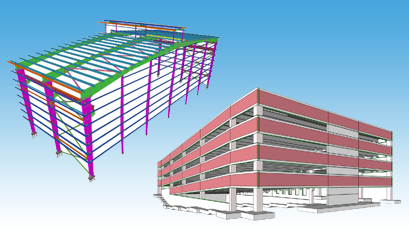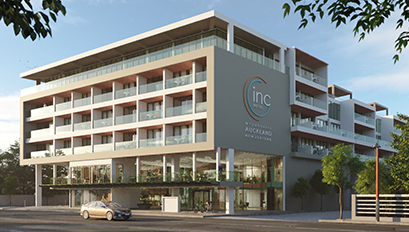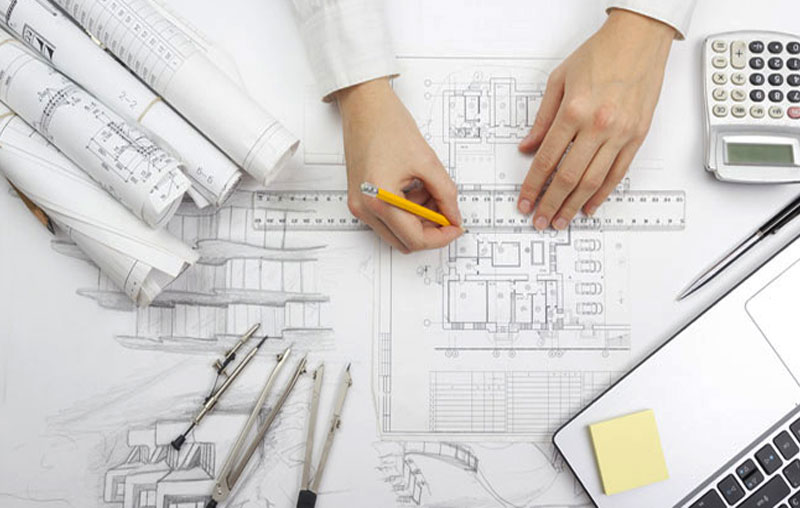We provide structural designs, analysis, and calculations in addition to BIM structural modeling services utilizing Autodesk Revit. With the assistance of a group of experts that include structural BIM modelers, engineers, and steel detailers who are skilled in using Tekla, Autodesk's Revit, and Navisworks. Our Engineering design and modeling includes -
- Reinforced concrete structures
- Beam, columns steel design
- Bolts, angles, base plate connections
- Rolling load and continuous beam analysis
- Pre-stressed and post-tensioned structures
- Steel Joist, Fabrication, Precast, and much more with accurate details.
