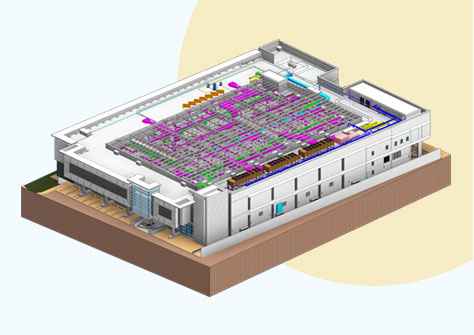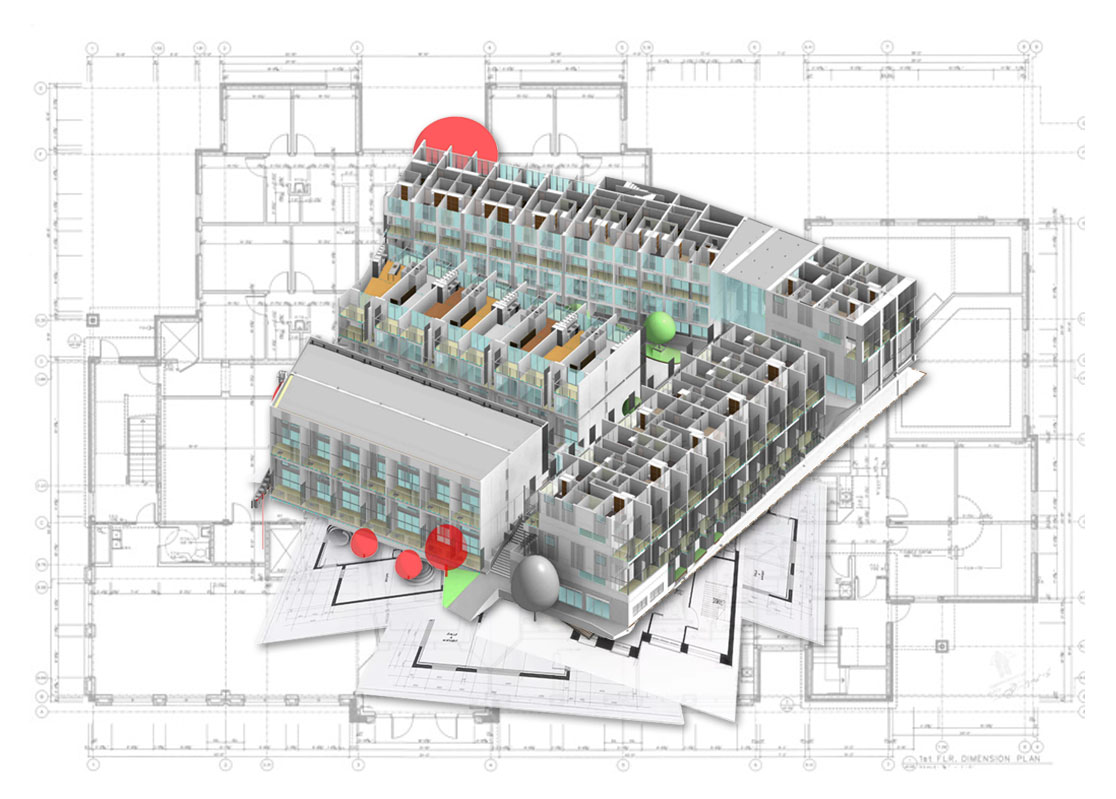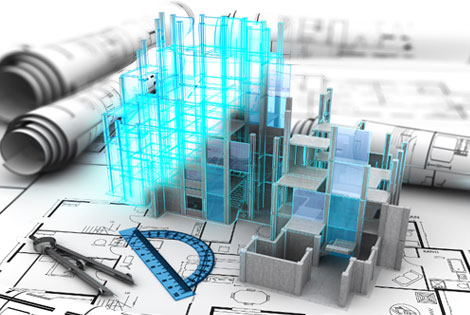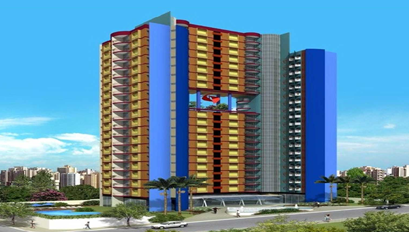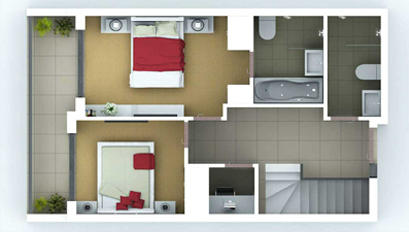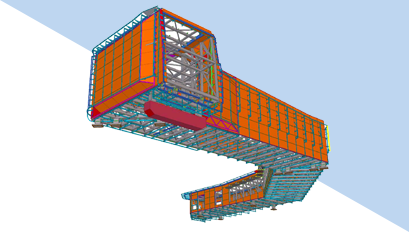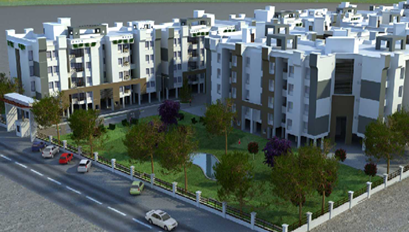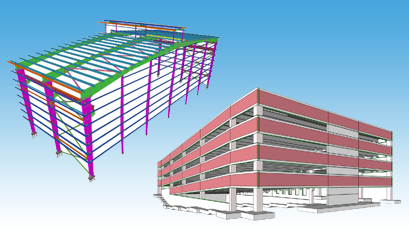Outsourcing BIM Clash Detection and Coordination Requirements to Silicon Engineering Consultants
- Our cutting-edge BIM tools allow us to identify conflicts in building projects.
- Our professionals have proficiency and background in BIM to detect collisions quickly without compromising the quality and speed of the project.
- BIM Clash Coordination service removes all conflicts and proposes a well-coordinated BIM model with brief construction schedules, few redesigns, and hassle-free on-site construction.
