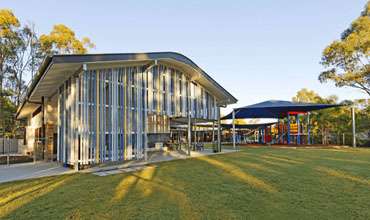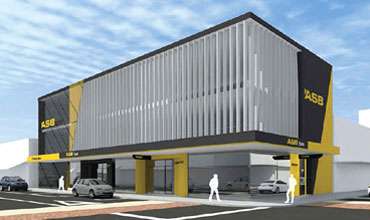It is essential that ideas see the light of execution. Ideas must see the light of execution. Conceptual drawings, working drawings, shop drawings, execution drawings, erection drawings, and many other tools are needed to make architectural and engineering ideas a reality. Architectural 2D Drafting is the activity that allows for the creation of all of these drawings. So, if you've been looking for a place to exhibit your innovative construction and engineering ideas, look no further. The greatest 2D architectural and engineering drafting services are offered by Silicon Engineering Consultants in the form of 2D Cad drawings.
Architectural Floor Plan Drawings and Architectural Project Drawings are areas where Silicon Engineering Consultants excels. This architectural drafting firm offers the greatest and high standard quality of 2D Architectural Drafting Services for architectural projects, including floor plans, elevation drawings, floor framing plans, roof framing plans, and foundation plans. Architectural Consultancy Firm precisely to the criteria set out by our clients. Silicon Engineering Consultants is an expert in projects involving 2D drafting and CAD drawings for architects.
Silicon Engineering Consultants provides the industry's top 2D Drafting Services. The qualified team of Cad Architectural Drafting Engineer’s at our company is proud to be experts in architectural drafting, architectural floor plans drawings, architectural 2D plans, and AutoCAD architectural drafting of architectural projects.
We are leading the highest quality and promptly, ranging from 2D drafting to Architectural CAD Drawings and architectural drafting. When it comes to handling Architectural Drafting Services, the Silicon Engineering Consultants team is knowledgeable about the most recent technology.
Accuracy and precision are our company motto. When it comes to Floor Plans, Elevations Drawings, Floor Framing Plans, Roof Framing Plans, and Foundation Plans in Architectural Projects, Silicon Engineering Consultants is proud and happy to deliver world-class quality. Currently, one of the best outsourcing companies in the nation is Silicon Engineering. About Architectural 2D Drafting, Architects Cad Drawings, and Architectural Drafting Services, CAD Services Company has demonstrated competence in addressing the varied needs of customers.
Our team of Architects and draftsmen have expertise in Architectural 2D Drafting, Architects' Cad Drawings, and Architectural Drafting Services. Our Engineer has completed a wide variety of Architectural 2D Drafting, Architects' Cad Drawings, and Architectural Drafting Services for an array of clients. Architectural Projects Drawings, Cad Architectural Drafting, Architectural 2D Plans, Architectural Floor Plans Drawings, Architectural Engineering Drafting, AutoCAD Architectural Drafting, and Architectural Projects are all areas where Silicon Engineering's staff members are excellent.
With the press of a button, architects may now visualize a project from any perspective thanks to Architectural BIM Modelling Services. To do Architectural 2D Drafting, Architects Cad Drawings, and Architectural Drafting Services that best suit your budget, Silicon Engineering has the necessary expertise and cutting-edge equipment. Your schedule about architectural projects will also be handled by Architect's Engineer, CAD architectural drafting professionals. You can choose from a variety of architectural projects at Silicon Engineering, including -
Our Architectural 2D Drafting Services Includes
- 2D Drafting Services
- Floor plans
- Elevation Drawings
- Floor framing plans
- Roof framing plans
- Foundation Plans in Architectural Projects
a building product The specifics of doors, windows, partition walls, fixtures (toilet and kitchen details), stairs, finishes and materials, roof details, woodwork, ironmongery details, etc. are all included in the drawings. In accordance with the needs of the client, Silicon Engineering Consultants also manages the details of the wall section, cladding detail, insulation detail, flooring detail, and ceiling detail.
For more information please Contact Us.
 Structural
Structural
 Architectural
Architectural
 CIVIL Eng
CIVIL Eng
 HVAC Eng
HVAC Eng
 Electrical
Electrical
 Plumbing Piping
Plumbing Piping
 Urban Planning
Urban Planning
 Estimate and Tendering
Estimate and Tendering
 Project Management
Project Management

























