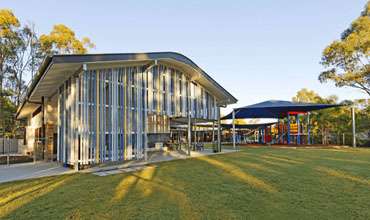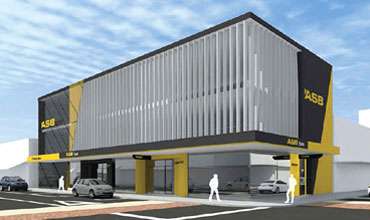BIM for Product Manufacturers
Why It is Time to Develop BIM Content?
Welcome to the digital era, where the complete concept of undertaking BIM Services in the field of construction has changed drastically and along with that it has also been accepted by AEC industries too. Today in this post we would be having a look at some of the core and basic needs and terms that are required for manufacturing products for the team of manufacturers using the overall concept of BIM technology or BIM content.
Manufacturers who are into the field of designing products and equipment that are used into building have a long process that needs to be used as a basic need for preparing the digital models with new offerings on a short period of time or schedules. There is a famous saying that "Change is Inevitable". This means that with the change in the concept, ideas, and views people in each field should adapt this concept. Similar is the field of building and construction.
The team of engineers, architects, contractors, and building owner/operators—are very much clear and have started adopting this concept of sophisticated as well as virtual approaches of BIM Engineering Services. Also, as both the team/groups understand the advantages of the service, they too have needs which are always different as per their need and requirements.
The manufacturers of everything from HVAC systems to the windows or escalators to the elevators use the concept of having these designs and drawings developed with the help of or use of 3D mechanical CAD software. With the help of use of the software the process of creating qualitative and high-fidelity models are given an assurity when it comes to assembling it as well as manufacturing it. Architecture, engineering, and construction (AEC) firms understand the importance of the service and therefore use different standard concepts of building information modeling (BIM), planning, designing, constructing, and managing the overall BIM projects. Each model developed is different and they cannot be considered as using interchangeably.
Let us proceed further and explore as to how Bim Drafting is used and along with that to show how the building manufacturers can create proper BIM content from the CAD models by using different level of details, and with that making it easier for the architects and contractors to keep an eye on their projects and with that helping the manufacturers win more business.
What is BIM - Building Information Modeling
According to the U.S. National Building Information Model Standard Project Committee, the term BIM us defined in this way " Any kind of digital representation of physical and functional characteristics of a facility is termed as Building Information Modeling Services. Also, the term BIM is considered as a shared knowledge resource for the information that has all data related to the formation of a reliable model which is entirely on the basis of taking decisions during the entire building lifecycle. This complete process is defined for creation of existing formation of the building from its conception to its demolition."
It would not at all be wrong in saying that the work of Revit BIM Services makes it easier and quicker for all the stakeholders to be updated with the overall lifecycle of the building and that too in a proper shared information format. This concept of work allows each member who is part of the project to use the same 3D model that is being shared. It allows as well as helps everyone to gain access to the right information and that too at the right time when the process of having the construction as well as designing of the building is on-going.
Also, another way of adhering to this service is that it minimises the gaps and loss of the information that may occur when the project is handed over from one team to another. And now at the end of the build, it is that the complete BIM process delivers a reliable digital model so as to help them work effectively and maintain the work effectively including the operational work also.
Challenges Creating BIM Ready Content
When there is a question related to building projects where it is mandatory to have detailed specification of product, the service that is taken into consideration is none other than BIM. The only reason to have this service is because it solves a lot of problems that are familiar in the construction management. Some of them are named as budget constraints, on-time delivery of the projects, demand for skilled labor, accurate planning that has conflicting information.
- Design and Construction
The best thing about having BIM consulting is that the team of BIM modelers, drafters, and engineers helps in detecting collisions between the installed systems and equipment along with any kind of mismatches that may occur in the systems which also includes existing MEP connections too. With taking decisions wisely of undertaking BIM methodology, it is that the subcontractors from all the trades will be sharing the information before the actual construction takes place. This in all will at the end reduce waste and create opportu-nities for off-site pre-assembly and fabrication
- Operational and Managerial Work
It is the basic that there should be a clarity on the work that is being outsourced or having consultants for it. It is that the BIM services provide a great deal of value the majority part of the building’s life cycle. This all set of work comes under operational and managerial work. At any point of time if there is a problem occuring in the building, for the owners and operators it becomes easy to check on with the digital model which is prepared and immediately find the location of affected components and have instant access to the overall work that also includes other critical data too.
Taking it further, if there is a need or recommendation by the RFPs for having BIM content, it is the building manufacturers who typically create the design from the scratch and this can be either prepared by the in-house team or through a third party BIM outsourcing services provider. This therefore would be resulting into creating and maintaining the BIM content turning out to be an expensive venture. Also, it is observed that there is a lack of association between the work that is done in the BIM content and the manufacturing model that is being created.
Use of BIM in Design and Construction
When the construction phase is undertaken for any large commercial or industrial project the use of BIM models are taken into consideration and that is totally different as well.
It is that the initial work of architects starts by creating the basic model that is typically being pulled from an internal BIM library. The BIM object is being optimized for the design process and that is with the help of proper adherence of parameters, properties, and scheduling. In other words we can say that the object that is created has enough information that is supporting the overall phase of building design and bidding.
Moving further, it is that once the company wins the bid, and actual construction takes place, the next very thing that needs to be done is selecting the products. This is the time where the generic model that has been created is replaced with the manufacturer-specific model. In simple terms it is that the construction-phase model provides more accurate information for collision detection, coordination among trades, installation, and maintenance.
If talking technically, it is that the complete BIM content is differentiated by adherence of level of detail or level of development (LOD). Based on the need and use of the BIM object, use of LOD services are considered.
Process of Creating BIM - Ready Content
The process of LOD services is suitable for delivering BIM object and that is possible only with the help of proper use of BIM LOD services. Moreover, it is that the building product manufacturers can start the work only when they receive a full-fledged 3D CAD model, that is essentially important in all the aspect so as to have the relevant process given to the AEC form and then at the later stage exporting a "BIM version” of the actual model and that too in a much smaller file.
Let us proceed further, and simplify the process. The models that are manufactured are in a way working as one product and that is with one size, but the same is not at all configurable products. If the models are considered as configurable products, it becomes easy for the manufacturers to pre-build each model and possibly with geometric details, then exporting them, and at the later stage maintaining them separately. This overall concept of the work will be highly time-consuming and will require an amount of investment which is not at all practical for product manufacturing that is in the building and has a large number of configurable products.
Moreover, it is necessary that the work needs to be more effective and along with that in a simplified manner so that the manufacturing models work natively and this is all possible only with the help of the same application in which it was designed. This capability of the work allows the team of manufacturers to view the manufacturing details and that is related to any products. It will at the later stage then be possible that the configuration for the same too is done and that is appropriately for the project without any question. Further, this BIM content can be at the later stage downloaded and this will therefore have a very less manual work in it.
It is that once the model is created and that too in a simplified way, all its connection points are defined. This is all in the form of mechanical, electrical, plumbing, HVAC, ducts, conduit, or cable trays along with the relevant properties. It will also have segregation of distributing size, voltage, and flow direction. Also, one more thing that tends to play a vital role is the numbering and naming that needs to be applied to the BIM content for proper/right categorization within the overall BIM project.
Thus, with this said, it is very clear that having the option available for the BIM ready to have content, each member who is part of the project for them it is very easy to then install the model into their project.
While reading this content it is very clear why there is a need to have the option to outsource the BIM project or BIM services to a leading outsourcing company. The ultimate aim to assist the manufacturing team is to lower down the work and with the option available for ready to have BIM content it becomes easy for the manufacturers to work and complete their project within the given time frame.
 Structural
Structural
 Architectural
Architectural
 CIVIL Eng
CIVIL Eng
 HVAC Eng
HVAC Eng
 Electrical
Electrical
 Plumbing Piping
Plumbing Piping
 Urban Planning
Urban Planning
 Estimate and Tendering
Estimate and Tendering
 Project Management
Project Management

























